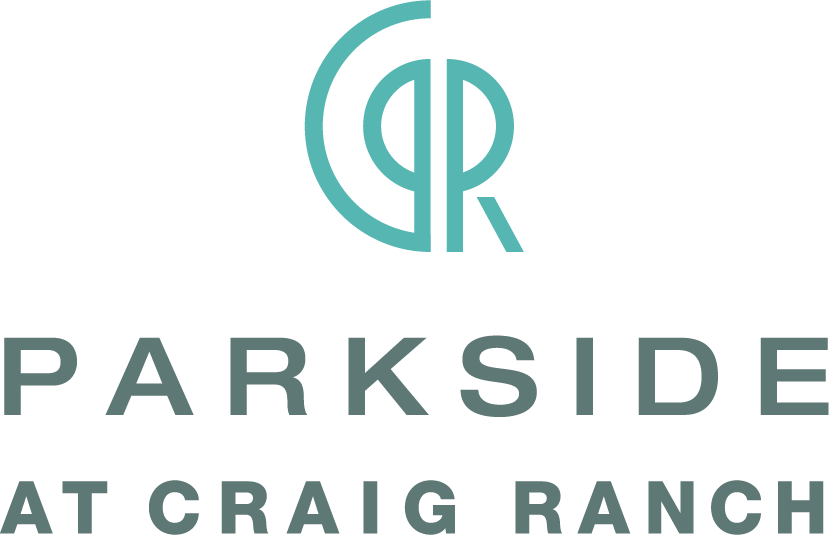Floor plans
Find the perfect layout for you! Our studio, one, two, and three-bedroom apartments come with various interior features to make you feel right at home. All floor plans include premium kitchens and hardwood-style floors, while select homes have patios, washer/dryer, a private yard, or even an attached garage.
To view total monthly and move in costs, select a unit and get a quote.
REQUIRED COSTS
| On Your Statement | Cost | Frequency | Requirement |
|---|---|---|---|
| Application Fee | $50 | One-Time | Required |
| Common Area Maintenance | $75.00 | Annually | Required |
| Package | $16 | Monthly | Required |
| Smart Home | $45 | Monthly | Required |
| Pest Control | $5 | Monthly | Required |
| Security Deposit* | Varies | One-Time | Required |
| Base Rent** | Varies | Monthly | Required |
| MONTHLY RENT | Varies |
* Required security deposit is based on screening and refundable at the end of the lease term. Zero upfront and/or deposit alternative options may be available. See an agent to learn about all options. ** Rent price is based on unit, lease term, and move-in date. Actual pricing and availability are subject to change. Certain added incentives may be applicable at the time of lease. These could be upfront and/or recurring. Select a unit to apply or connect with an agent to see a complete breakdown on pricing for a specific unit and lease term.
OPTIONAL COSTS
| On Your Statement | Cost | Frequency | Requirement |
|---|---|---|---|
| Storage Space | Varies | Monthly | Required if rented |
| Pet Rent (per pet) | $20.00 | Monthly | Required for pets |
| Pet Fee (per pet) | $400 | One-Time | Required for pets |
VARIABLE COSTS
| On Your Statement | Cost | Frequency | Requirement |
|---|---|---|---|
| Utilities | Based on Usage | Monthly | Required |
| Damage Waiver Program*** | Variable | Monthly | Required |
Contact local utility providers to get monthly cost estimates based on approximate household usage. *** Residents are required to obtain renters liability insurance. If a resident chooses or fails to provide evidence of renters insurance, the resident shall be enrolled in the Damage Waiver Program. This community is professionally managed by BH Management Services, LLC. Equal Housing Opportunity Provider.
Actual pricing and availability are subject to change. Finishes, fixtures, and furnishings are for illustrative purposes only. Floor plans, dimensions, kitchen layouts, and other unit specifications are approximate and may vary.



